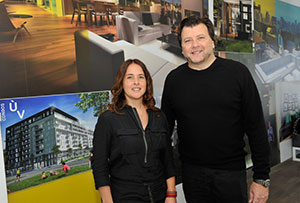 Very fashionable, Rosemont remains a neighbourhood particularly popular with families. With its modern architecture, the MUV Condos project offers apartments, penthouses and townhouses on two levels to meet the needs of a family. Owning a townhouse in this upscale complex means the pleasure of being in a real house surrounded by greenery, with direct access to a neighbourhood life and a private terrace for children, while enjoying the services of a large condo building: clubhouse, pool, spa, gym, etc. “We wanted to create a comprehensive product for a family who likes to live in an urban environment, but with green spaces. More than half of the land is used for flower and vegetable gardens,” says Jacques Plante, President of Développements MAP. What a seductive opportunity to engage in urban agriculture!
Very fashionable, Rosemont remains a neighbourhood particularly popular with families. With its modern architecture, the MUV Condos project offers apartments, penthouses and townhouses on two levels to meet the needs of a family. Owning a townhouse in this upscale complex means the pleasure of being in a real house surrounded by greenery, with direct access to a neighbourhood life and a private terrace for children, while enjoying the services of a large condo building: clubhouse, pool, spa, gym, etc. “We wanted to create a comprehensive product for a family who likes to live in an urban environment, but with green spaces. More than half of the land is used for flower and vegetable gardens,” says Jacques Plante, President of Développements MAP. What a seductive opportunity to engage in urban agriculture!
Directed by Foti Drouin, the appointment of this urban house built on two levels was conceived to maximize the space with creative solutions that take into consideration the activities and the need for privacy of every member of the family. To achieve this, focusing on a single point of interest was to be avoided. For example, with respect to the living room that is at the back of the kitchen and the dining room, the designers have given back a structure to the open-plan space by creating a sort of filter behind the couch, choosing an aesthetic partition to delineate the space. “We wanted to use the full potential of the living space, allowing for an enjoyable family life and enabling all family members to have their own space and to go quietly about their business," says Sylvie Drouin. In the common area, a work surface installed at the corner of the kitchen island enables its users to carry on a conversation while working on their laptop; every square foot of the kitchen is used.
Photos : Patrick Durocher
In the same frame of mind, the Foti Drouin team highlighted the stairwell that leads to the three bedrooms, by embedding in it a bookcase equipped with a light source that illuminates the wall of the staircase, thus adding depth and visually connecting the top floor with the lower floor.
Bearing in mind the importance of comfort and privacy, Foti Drouin placed in the large windowed master bedroom an upholstered bed with a natural linen covered headboard, coral colour bedside tables and a warm gray floor. Full light curtains filter the sunlight, creating a cozy atmosphere. In the girl’s room various shades of white were used with joyful and livening accents. The room also features storage on the wall. Finally, the baby’s room has a white and grey convertible crib, a dresser with lots of storage, a mustard yellow swivel chair for the breastfeeding mom, an ottoman and, on the wall, a huge sticker which features a stylized tree and colour dots.
Foti Drouin basically offers a bright, airy and functional house, where each space has been designed to make life pleasant and comfortable for this fictional family, while respecting the indispensable privacy of everyone.
Come Visit Us on April 9 & 10 From 1PM to 5PM
MUV CONDOS
Développements MAP, Jacques Plante, President
5100, rue Molson, Montréal H1Y 1V9
NANCY PRONOVOST ET SYLVIE DROUIN FOTI DROUIN DESIGNERS
Tel.: 514 987-5999
Nancy's Choices
Thanks to Our Generous Contributors